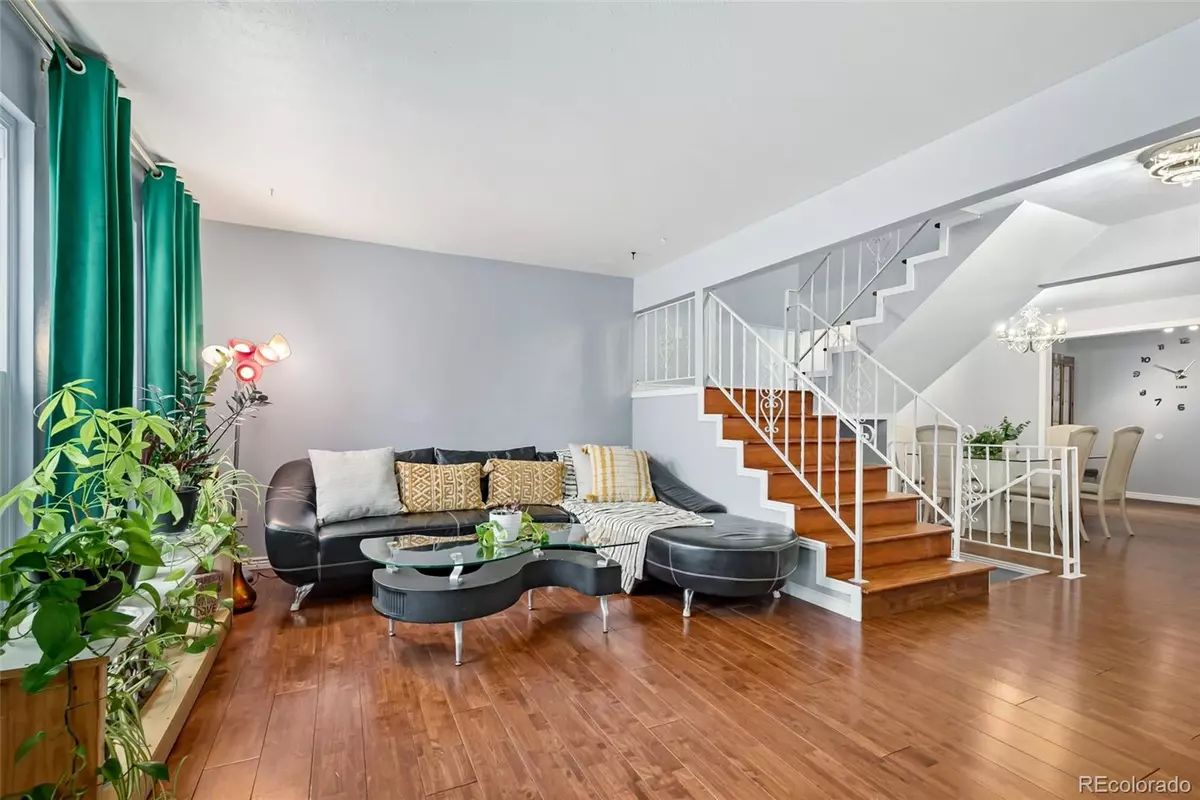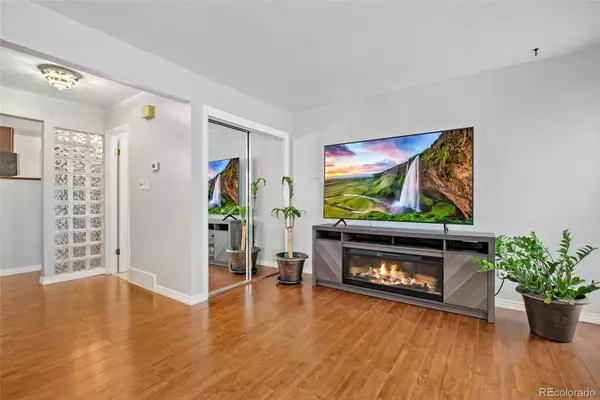$390,000
$385,000
1.3%For more information regarding the value of a property, please contact us for a free consultation.
4 Beds
4 Baths
1,860 SqFt
SOLD DATE : 04/05/2023
Key Details
Sold Price $390,000
Property Type Multi-Family
Sub Type Multi-Family
Listing Status Sold
Purchase Type For Sale
Square Footage 1,860 sqft
Price per Sqft $209
Subdivision Lyn Meadows
MLS Listing ID 5851903
Sold Date 04/05/23
Bedrooms 4
Full Baths 1
Half Baths 1
Three Quarter Bath 1
Condo Fees $246
HOA Fees $246/mo
HOA Y/N Yes
Abv Grd Liv Area 1,260
Originating Board recolorado
Year Built 1973
Annual Tax Amount $1,817
Tax Year 2021
Lot Size 1,306 Sqft
Acres 0.03
Property Description
Welcome home to an end unit townhome with thoughtful updates throughout! Beautiful hardwood floors greet you as you enter the front door and are accented by fresh neutral paint that runs throughout the home. A spacious living room flows into the dining room that is open to the remodeled kitchen for easy entertaining. The kitchen delights with tile flooring, a tile backsplash, sleek cabinetry, a pantry, and stainless steel appliances. The main floor is completed by a stylishly renovated powder room. The stunning hardwood floors continue up the staircase that leads to the upper level where you will find 2 sunny secondary bedrooms, a full bathroom, and a sizable primary bedroom that boasts 2 walk-in closets and a private sink. More living space awaits in the finished basement that has bamboo flooring throughout and offers a family room, a lovely remodeled bathroom, and a non-conforming bedroom. Other noteworthy features include an attached 2-car garage, a brand new water heater, an updated HVAC system, and new windows. Enjoy a low-maintenance townhome lifestyle paired with the great community amenities found at Lyn Meadows including an outdoor community pool, lush green spaces, and a clubhouse as well as included water and roof/exterior upkeep. Fantastic location about a block away from the High Line Canal Trail and a few more blocks to Del Mar Park, South Middle School, RTD bus stop, and the Aurora Hills Golf Course. Relish quick access to the light rail, I-225, the Anschutz Medical Campus, shopping, dining and all of life's conveniences.
Location
State CO
County Arapahoe
Rooms
Basement Finished, Full, Interior Entry
Interior
Interior Features Built-in Features, Laminate Counters, Open Floorplan, Pantry, Primary Suite, Walk-In Closet(s)
Heating Forced Air, Natural Gas
Cooling Central Air
Flooring Bamboo, Laminate, Linoleum, Tile, Wood
Fireplace Y
Appliance Dishwasher, Disposal, Dryer, Gas Water Heater, Microwave, Range, Refrigerator, Washer
Laundry In Unit
Exterior
Exterior Feature Lighting, Rain Gutters
Garage Asphalt
Garage Spaces 2.0
Fence None
Utilities Available Cable Available, Electricity Connected, Internet Access (Wired), Natural Gas Connected, Phone Available
Roof Type Architecural Shingle
Total Parking Spaces 2
Garage Yes
Building
Lot Description Near Public Transit
Sewer Public Sewer
Water Public
Level or Stories Two
Structure Type Brick, Frame, Wood Siding
Schools
Elementary Schools Lyn Knoll
Middle Schools South
High Schools Aurora Central
School District Adams-Arapahoe 28J
Others
Senior Community No
Ownership Individual
Acceptable Financing Cash, Conventional, FHA, VA Loan
Listing Terms Cash, Conventional, FHA, VA Loan
Special Listing Condition None
Pets Description Yes
Read Less Info
Want to know what your home might be worth? Contact us for a FREE valuation!

Our team is ready to help you sell your home for the highest possible price ASAP

© 2024 METROLIST, INC., DBA RECOLORADO® – All Rights Reserved
6455 S. Yosemite St., Suite 500 Greenwood Village, CO 80111 USA
Bought with Coldwell Banker Realty 24
GET MORE INFORMATION

REALTORS®






